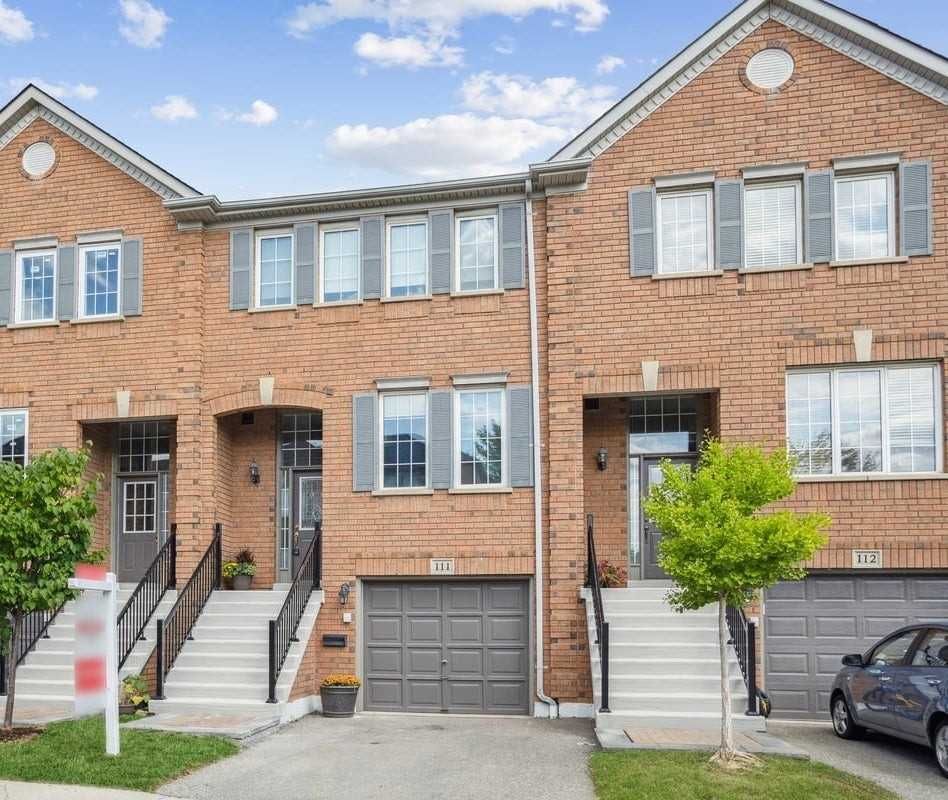$799,800
$***,***
3-Bed
4-Bath
1600-1799 Sq. ft
Listed on 10/20/22
Listed by ROYAL LEPAGE REAL ESTATE SERVICES REGAN REAL ESTATE, BROKERAGE
Fantastic Location In Central Erin Mills.Well Managed Great Gulf Complex W All Brick Homes & Transit To Go Trains.Steps To Longo's Plaza,Excellent Schools,Freshly Painted. Finished Lower Level W Heated Cork Floor,W/Out To Patio,Half Bath & Inside Entry To Garage. Main Level: Renovated Kitchen, Breakfst(W/Out To Balcony)& Open Concept To Family Rm.(Could Easily Be Used As Full Dining Rm) Liv/Din Rm. Powder Rm. Upper Level:3 Bedrms,2 Bathrms & Laundry Centre.
Ss Fridge,Dual Gas/Electric Stove,B/In Microwave,B/I D/W.Washer,Dryer,Custom Window Blinds,Electric Light Fixtures,Tankless Water Heater.Windows Treated W Uv Finish.Mins.To Cv Hospital,Erin Mills & Meadowvale Shopping & Community Centres.
To view this property's sale price history please sign in or register
| List Date | List Price | Last Status | Sold Date | Sold Price | Days on Market |
|---|---|---|---|---|---|
| XXX | XXX | XXX | XXX | XXX | XXX |
W5801619
Condo Townhouse, 3-Storey
1600-1799
7+1
3
4
1
Attached
2
Exclusive
16-30
Central Air
Fin W/O
Y
Y
Brick
Forced Air
N
Open
$3,916.37 (2022)
Y
PCC
586
Nw
None
Restrict
Shui Pong Management 416-496-8885
1
N
N
Y
N
N
$296.02
Visitor Parking
